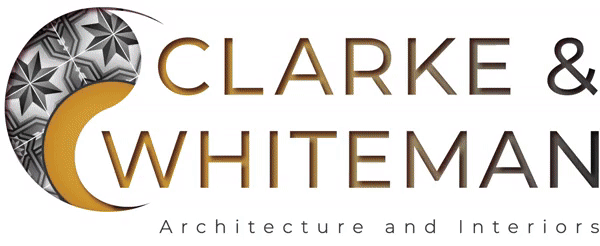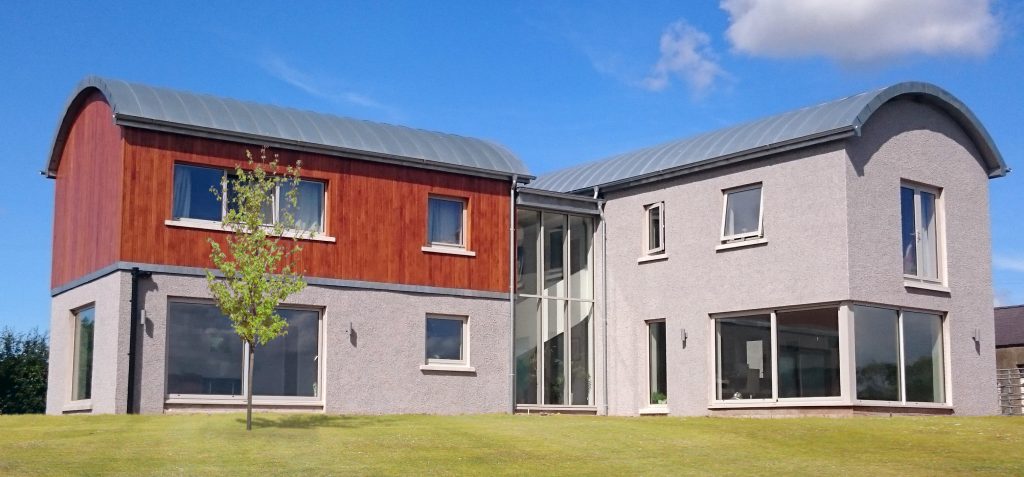PRIVATE RESIDENCE, BELFAST
A vernacular response to the countryside context, this sympathetic but modern building expresses the undeniable silhouette of the traditional curved barn roof. The building is essentially two blocks connected by glazed curtain walling, forming a two storey void that accommodates the curved staircase and linking bridge at first floor level. The building has very high green credentials, being heavily insulated, having triple glazing and benefiting from a wood pellet burner.


